Projects
19 Results
-

Kaiser Permanente Clairemont Mesa Medical Office Building – (read more)
The Kaiser Permanente Clairemont Mesa Medical Office Building is a four-story, 90,000-sq-ft LEED Platinum outpatient facility in San Diego featuring over 100 exam rooms, advanced clinical services, and extensive prefabricated construction elements.
-

Kaiser Permanente Springfield Medical Center – (read more)
The new Springfield Medical Center is part of Kaiser Permanente’s broader expansion in the Mid-Atlantic region, aiming to increase access to care in Northern Virginia.
-

Kaiser Permanente Fresno Medical Office Building – (read more)
Digital Building Components prefabricated 58,000-sq.-ft. of exterior finished panels with windows for this new medical center.
-

Kaiser Permanente Hesperia Medical Office Building – (read more)
DBC provided 40,000 SF (198) of prefinished EIFS panels and 78 pre-installed windows with an MCM surround.
-

Kaiser Permanente Wildomar Replacement Medical Office Building – (read more)
The Kaiser Permanente Wildomar Replacement Medical Office Building spans 84,000 square feet and replaces the existing Inland Valley Dr. facility, nearly doubling its capacity.
-

Kaiser Permanente Parker Medical Office Building – (read more)
Parker Medical Office, alongside Kaiser Permanente Lakewood, marks DBC’s inaugural project footprint in the state of Colorado.
-

UC Davis Health 48X Surgery Complex – (read more)
390 prefabricated panels were designed and manufactured to meet the seismic requirements for the state of California.
-
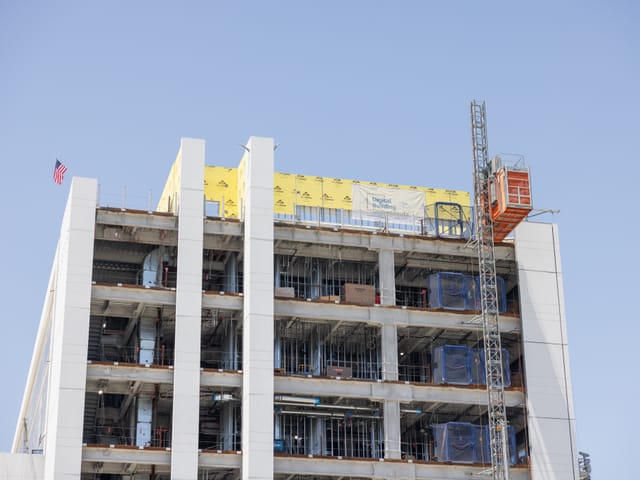
Southwest Healthcare Inland Valley Hospital Expansion – (read more)
DBC modeled and manufactured a prefabricated exterior system for the seven-story, 290,000-sq.ft. medical center in Wildomar, CA, Universal Health Services (UHS) Southwest Healthcare Inland Valley Hospital Expansion.
-
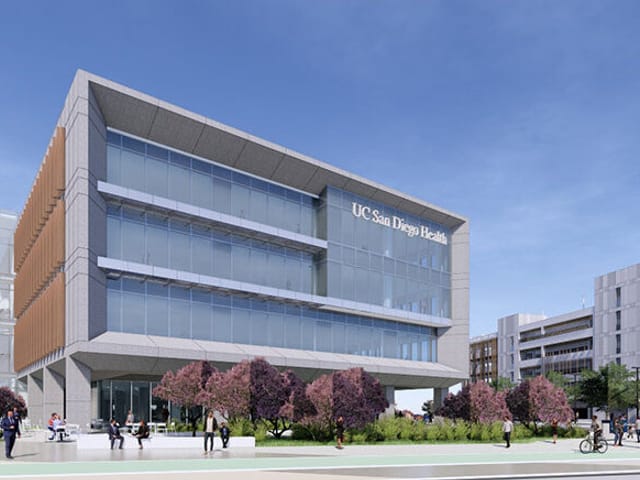
UCSD Hillcrest Medical Campus Redevelopment – (read more)
DBC designed, modeled, fabricated, and installed 156 X-Series sheathed panels for two exterior stair tower cores.
-
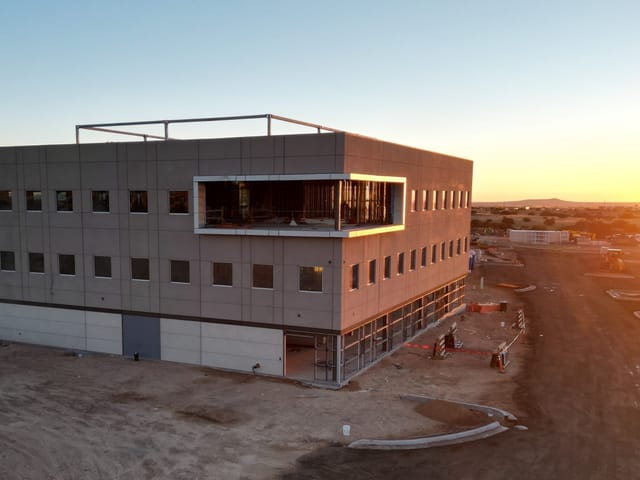
Meridian Medical Office Building – (read more)
The award-winning design feature of the project is the 60-foot-long, 2-foot cantilevered "eyebrow" framing integrated into the CFS panels.
-
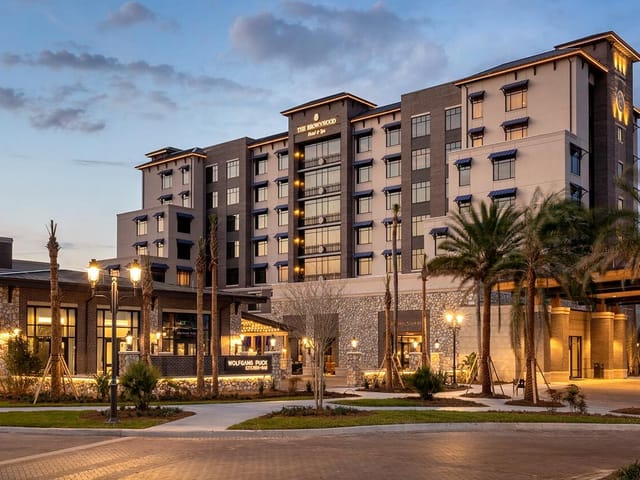
Brownwood Hotel & Spa – (read more)
DBC’s prefabricated sheathed exterior wall panels were wrapped in a façade of alternating EIFS and brick and topped with aged bronze-finished metal roof to match the desired aesthetic.
-

Baystate Medical Center – (read more)
DBC prefabricated over 122,000-sq.-ft. of N-Series interior wall panels. The panels had medical gases, low voltage, and electrical conduits roughed-in at an off-site facility.
-
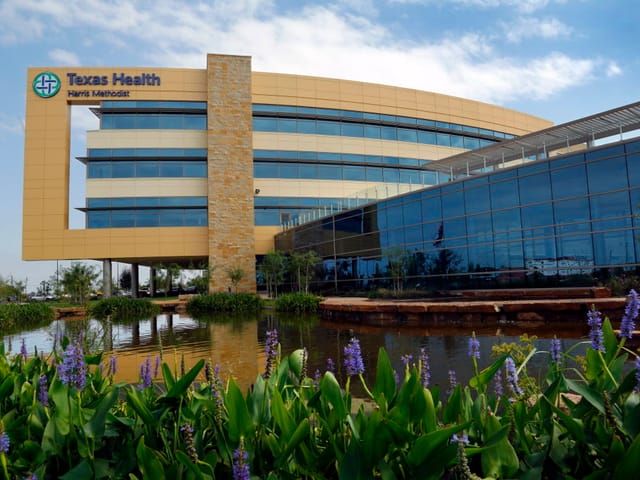
Texas Health Resources - Alliance Vertical Expansion – (read more)
Using DBC's prefabricated X-Series panels eliminates the need for scaffolding - increasing overall safety and installation efficiency.
-
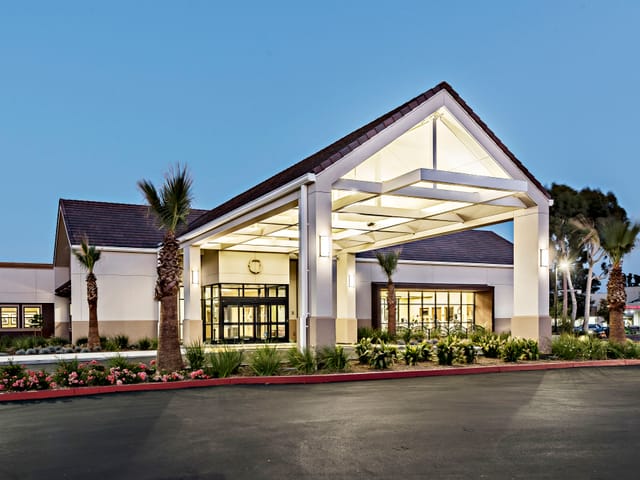
Trellis Chino Skilled Nursing Facility – (read more)
DBC’s load-bearing, light-gauge steel-framed structure enabled off-site fabrication in a safe, factory-controlled environment.
-
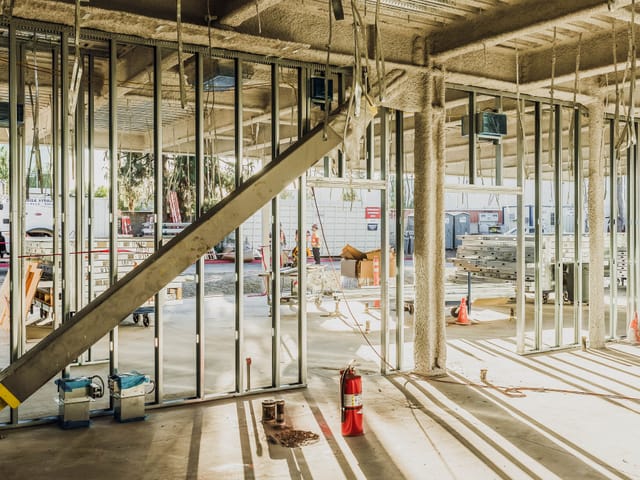
Canyon Ridge Hospital – (read more)
DBC provided fully-finished exterior and interior panel systems for Canyon Ridge Hospital's expansion project.
-
Mayo Clinic West Expansion Tower – (read more)
DBC's X-Series prefabricated panels with integrated windows saved Mayo Clinic's award-winning healthcare expansion schedule significantly.
-
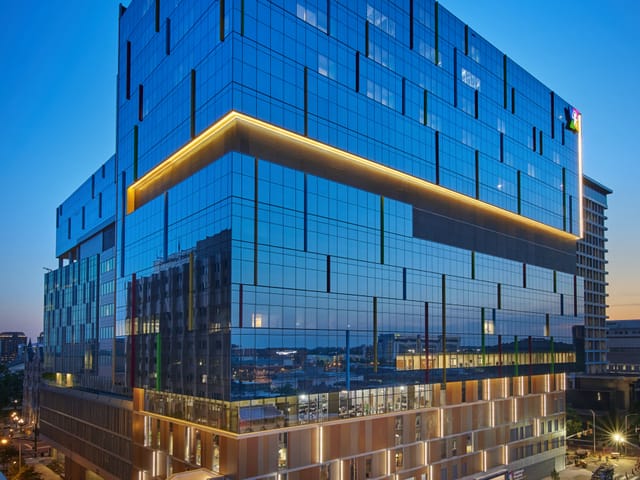
Children's Hospital of Richmond at VCU – (read more)
DBC manufactured 42,000-sq.-ft. of X-Series EIFS and MCM panels for the Children’s Hospital of Richmond at VCU Expansion project.
-
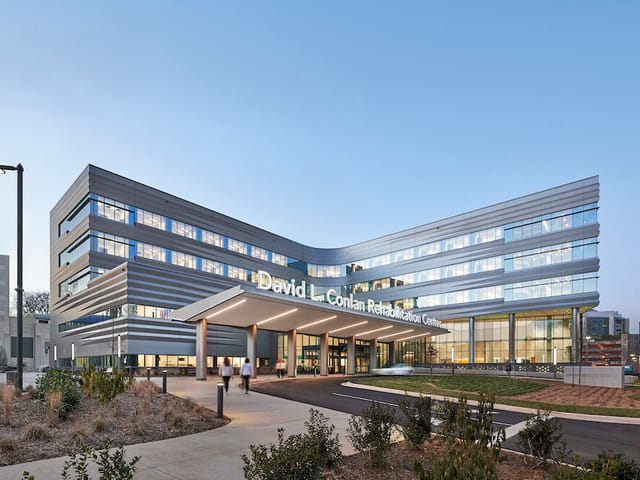
David L. Conlan Center at Atrium Health Carolinas Rehabilitation – (read more)
DBC manufactured 50,000-sq.-ft. of X-Series prefinished panels to achieve a clean, modern building aesthetic for Atrium Health's one-of-a-kind rehabilitation hospital.
-

Atrium Health - Palmetto Tower – (read more)
DBC designed, manufactured and installed custom interior headwall systems for 108 patient rooms in Atrium Health's Palmetto Tower.


