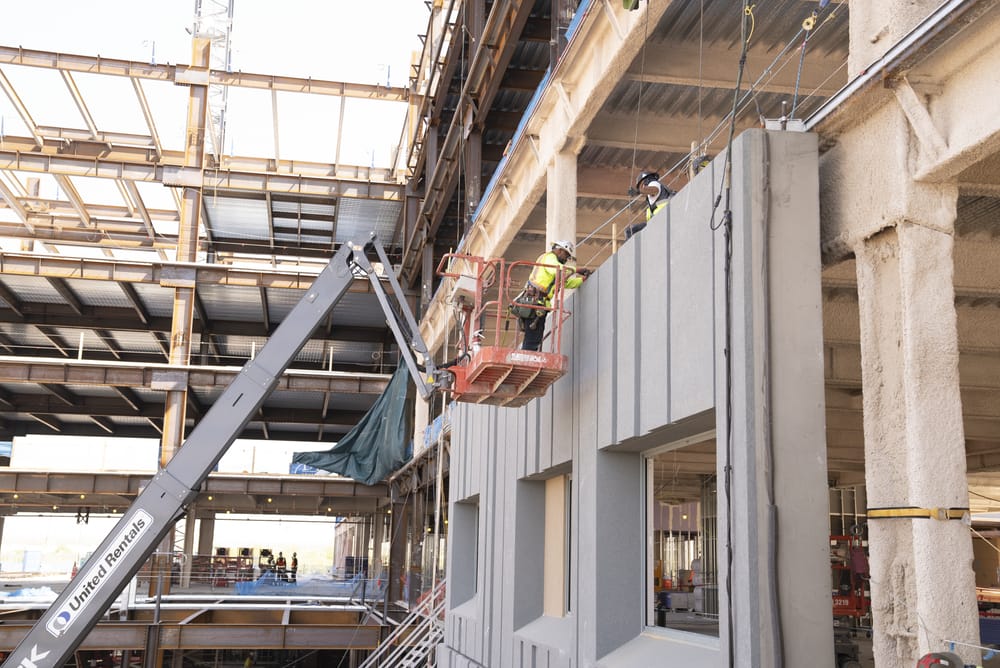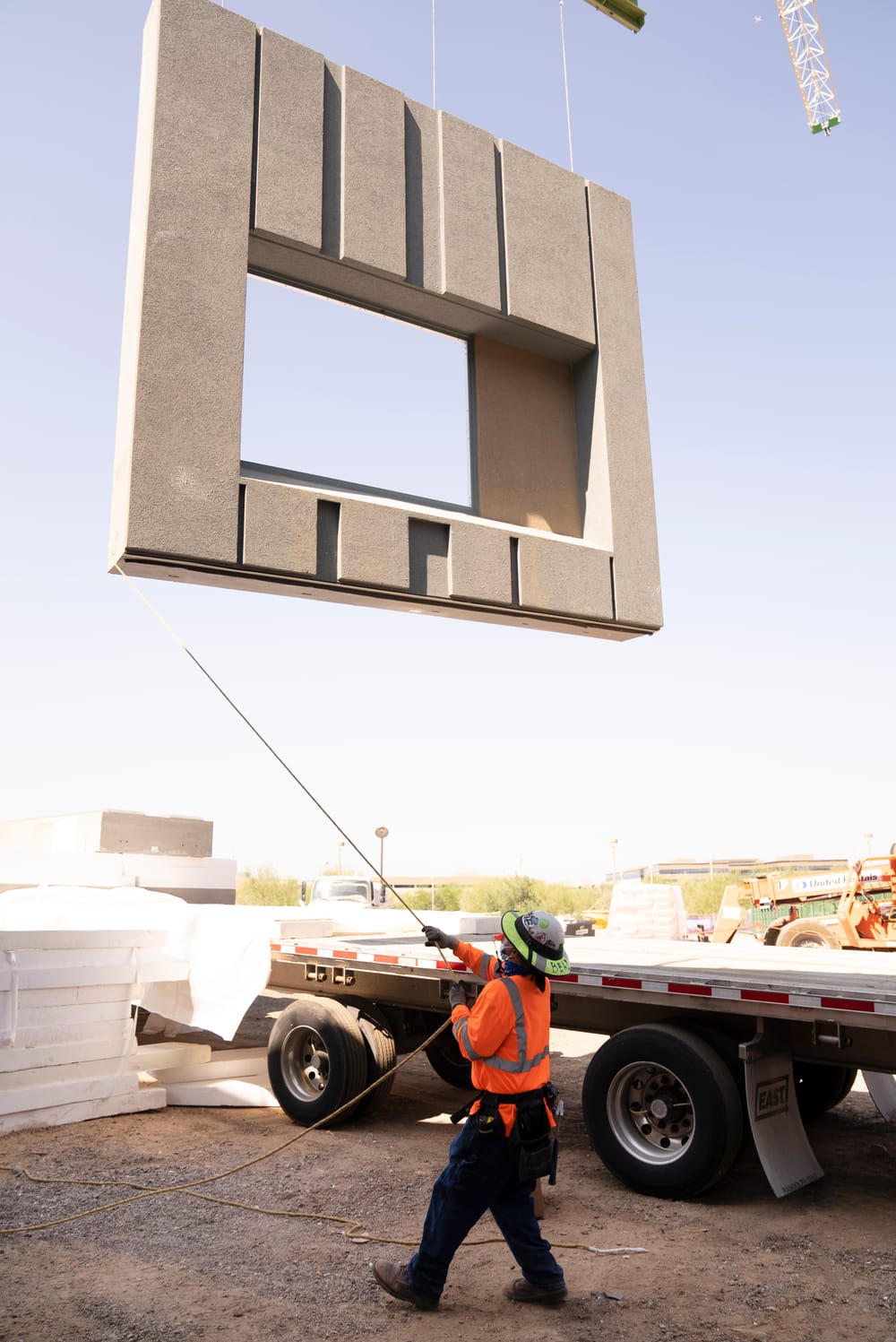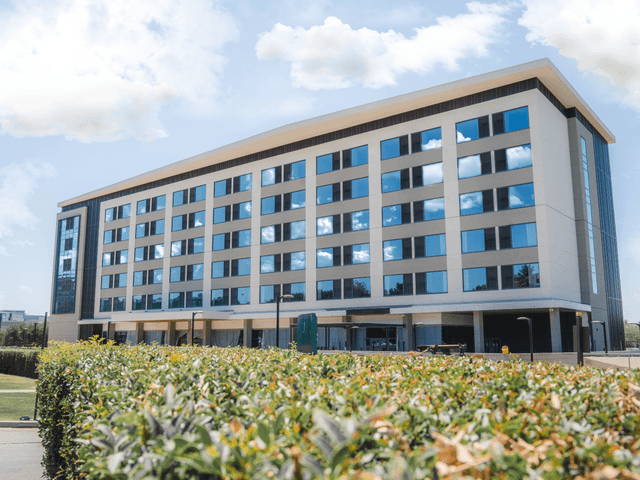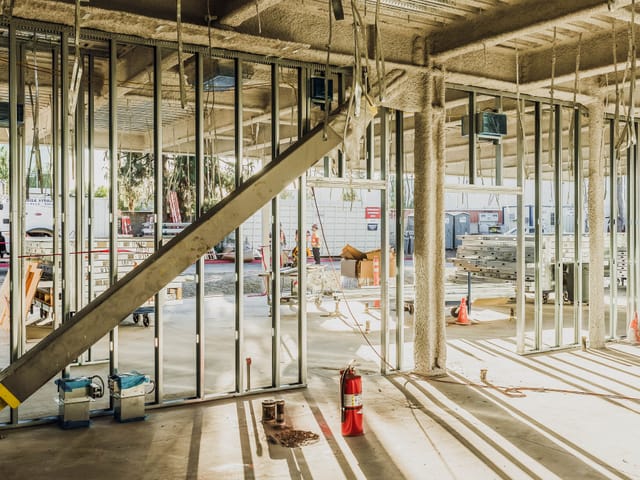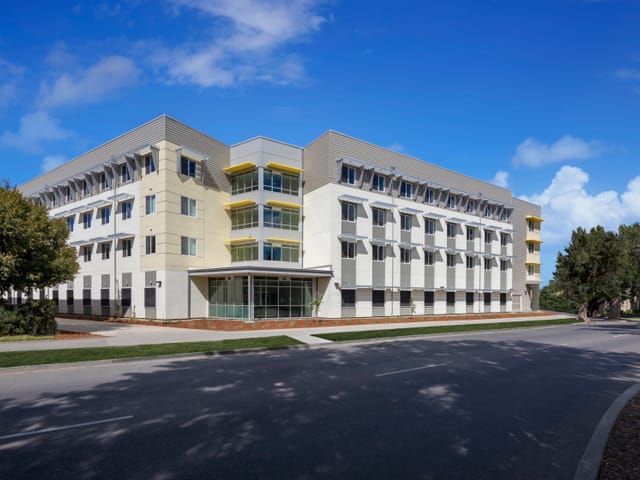DBC’s X-Series exterior panels provided Mayo Clinic with a wide range of options to integrate a factory-built system for their seven-story, 583,800-sq.-ft. tower expansion project. Prefabricated, cold-formed steel (CFS) non-load bearing exterior panels were the perfect solution for the project design, especially with the ability to add punched windows, window walls, and other glass options. Exterior CFS panels with preinstalled windows were combined with concrete over metal deck and steel moment frames to form the new tower.
The X-Series install schedule is significantly faster than traditional construction methods. This schedule compression was a primary goal for Mayo Clinic, particularly due to the increased patient numbers since the COVID-19 pandemic.
The Mayo West Tower project was awarded the 2023 Cold-Formed Steel Engineers Institute (CFSEI) Award for design excellence (municipal/services category) and its innovative design solution to the hospital expansion’s façade, as well as the 2023 EIFS Industry Members Association (EIMA) Award of Merit (prefabrication/panelization category).





