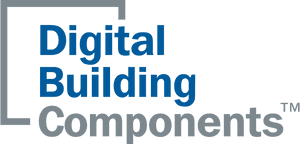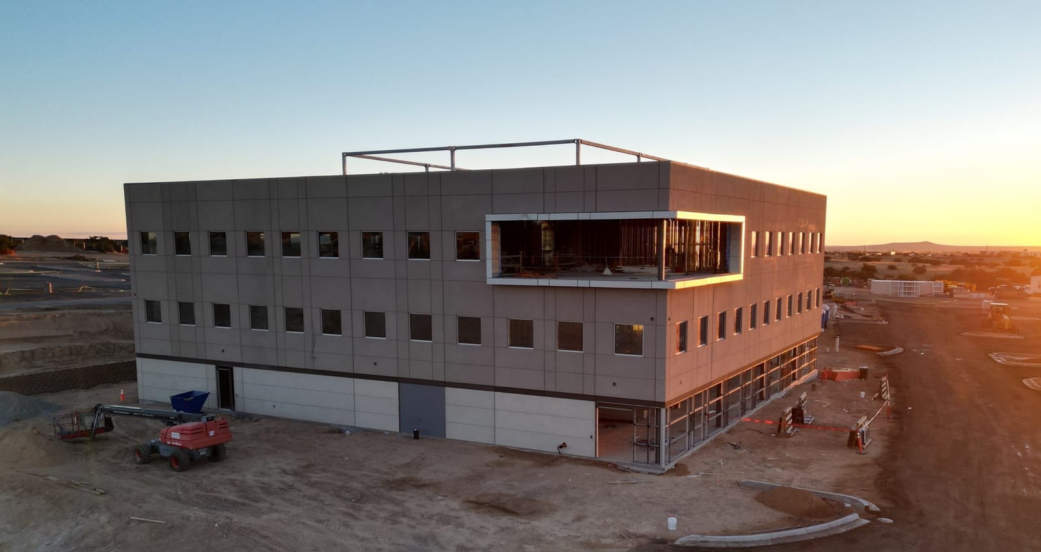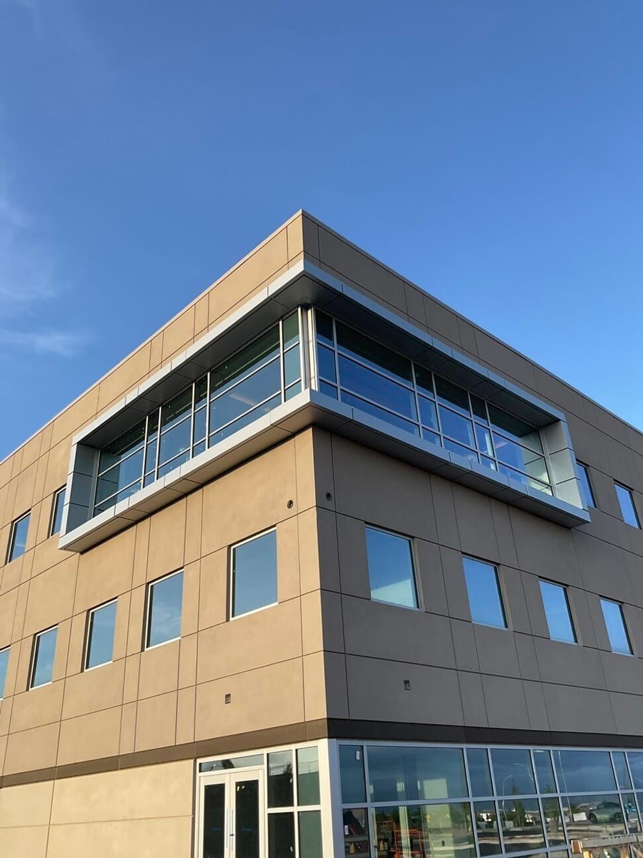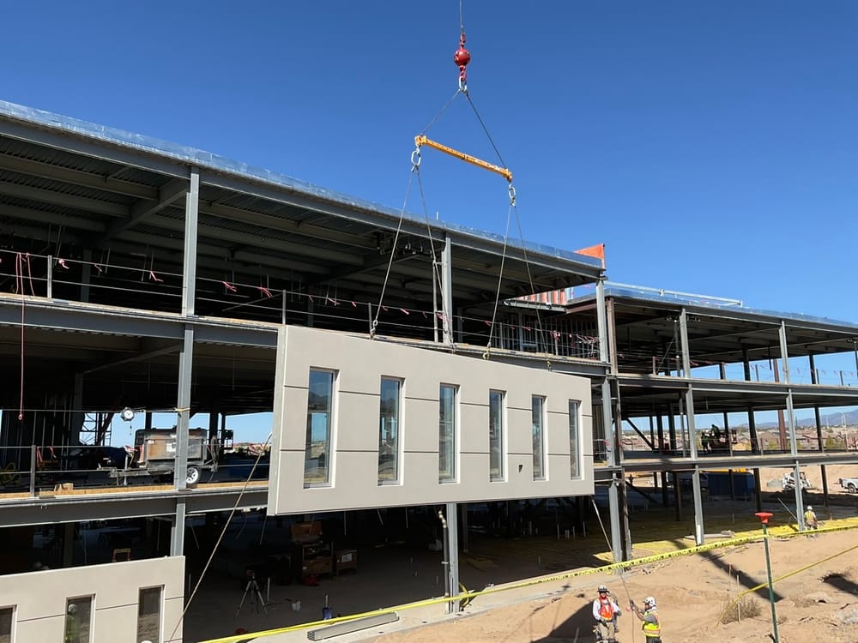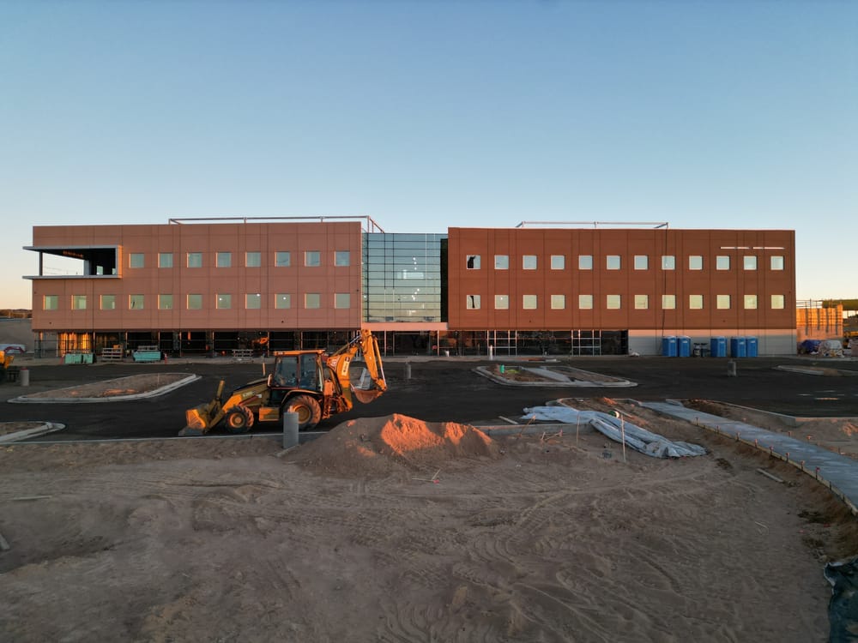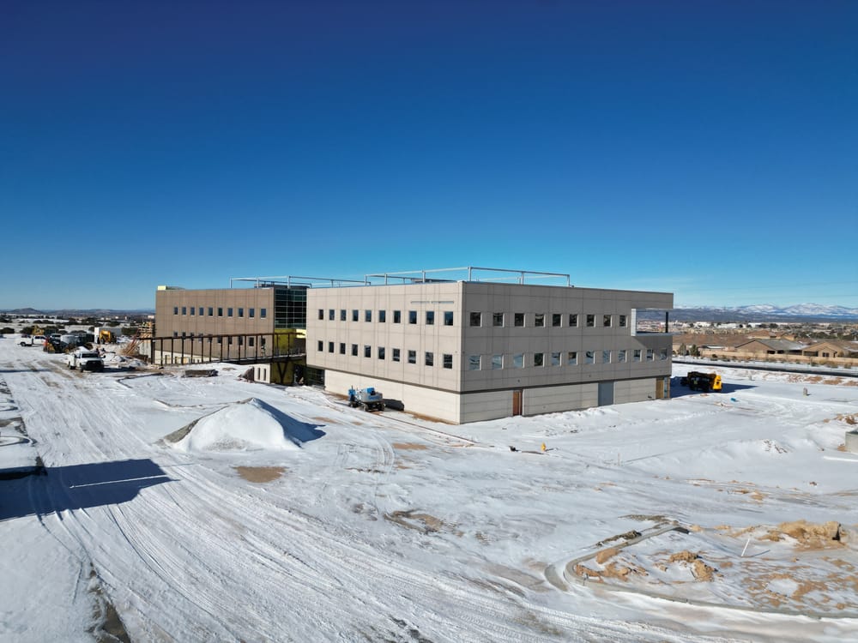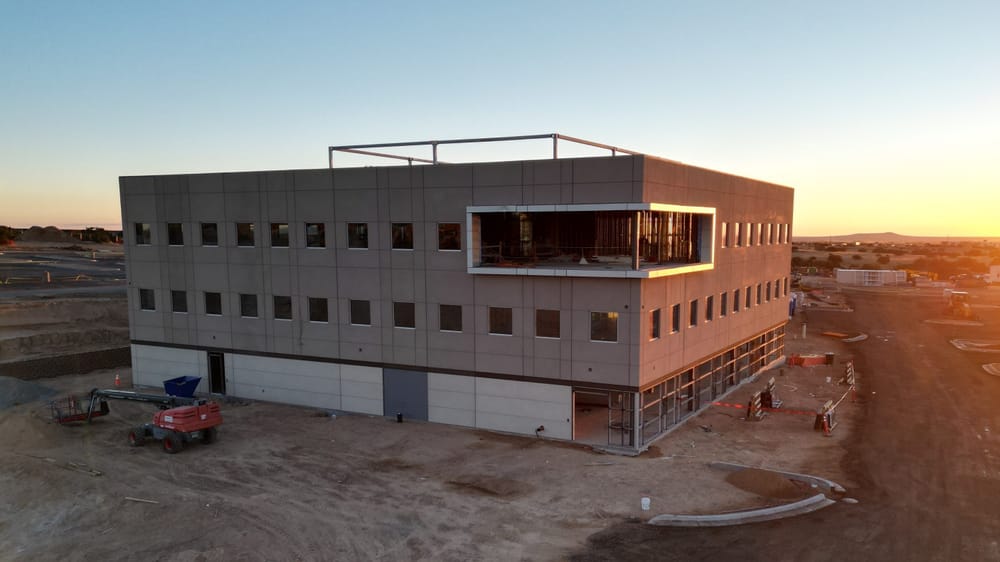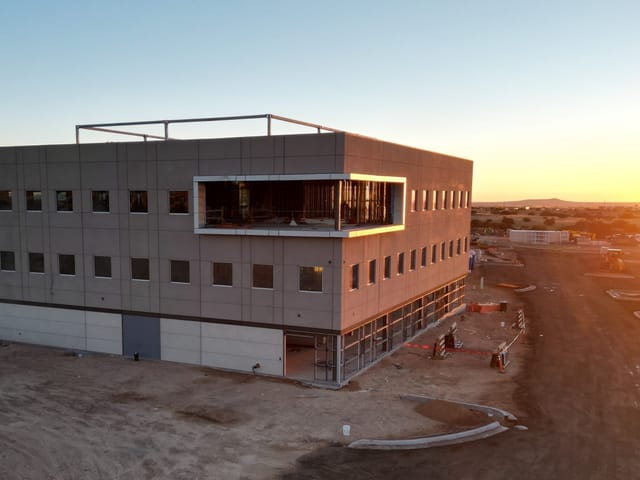This state-of the-art medical office building is a 95,000-square-foot multi-specialty and comprehensive cancer care facility, featuring cold-formed steel (CFS) non-load-bearing wall panels designed to enhance construction efficiency and safety.
The standout feature of the project is the 60-foot-long, 2-foot cantilevered "eyebrow" framing integrated into the CFS panels. This presented a unique challenge that involved extensive engineering and coordination, ensuring the panels fit seamlessly together during installation. This portion was prefabricated with special welded connections to the back of the building to support the cantilevered panels’ weight and wind pressures.
The structural design has a concrete-over-metal deck floors with a steel-braced frame lateral support and prefinished exterior wall panels. Most of the panels measured 11' 6" wide by 36' 0" tall, with a total of 130 preinstalled windows. The large panel size maximized production/install efficiency and minimized the number of caulk joints. The DBC team designed the panels to stack down to the foundation to reduce the number of connections and cost to the elevated floors’ slab edge

