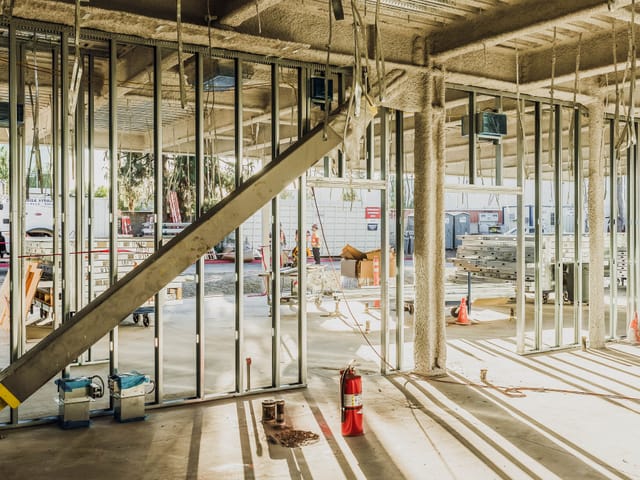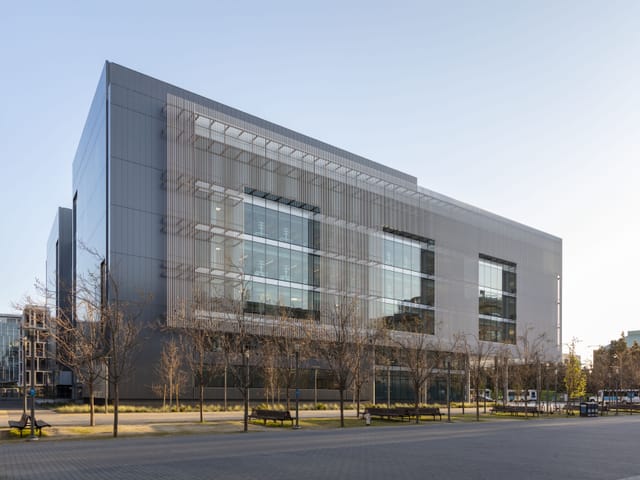This outpatient MOB is the fourth project completed for Kaiser Permanente and features 61 provider offices, 79 exam rooms, and a wide range of services, including adult primary care, pediatrics, vision, dermatology, imaging, mental health, pharmacy, and physical, occupational, and speech therapy.
DBC completed panel installation one week ahead of schedule, following approximately 6.5 months of design, 17 days of panel installation, and 3 months of caulking.
X-Series:
Panels integrated three systems: EIFS, MCM, and factory-installed windows, into a single prefabricated solution.
Total Panels: 261
EIFS: 28,000 sq. ft. (two colors)
MCM: 6,193 sq. ft. (window trim and behind Super Graphic)
Windows: 4,010 sq. ft. (107 windows)








