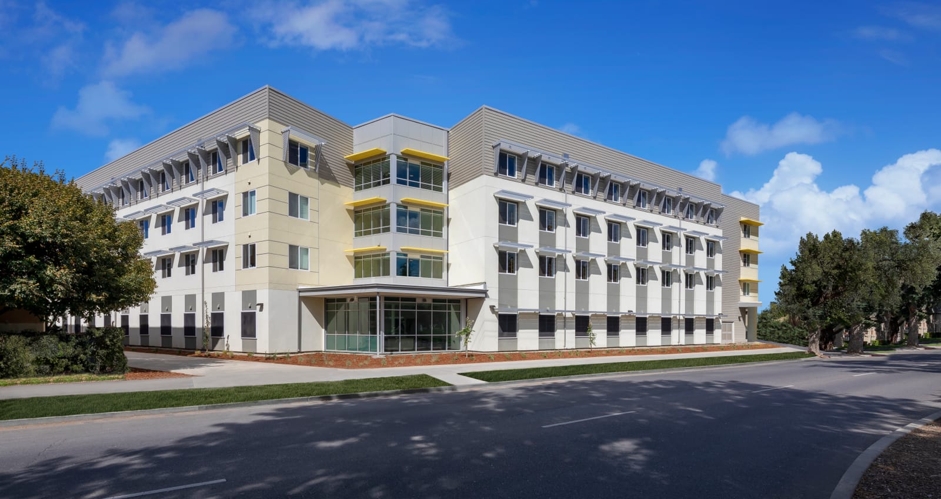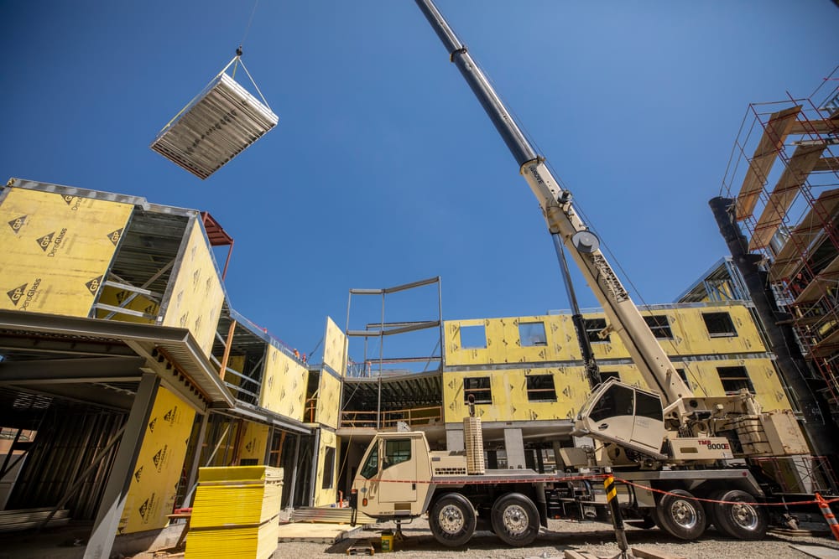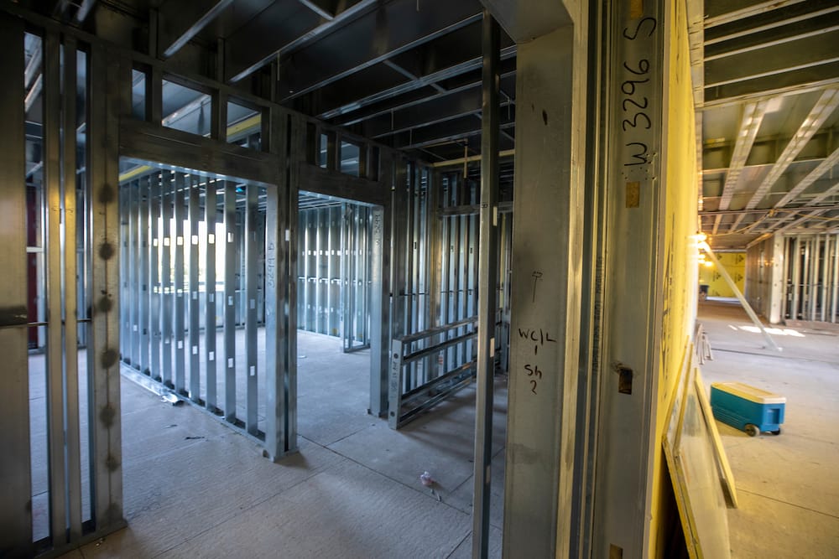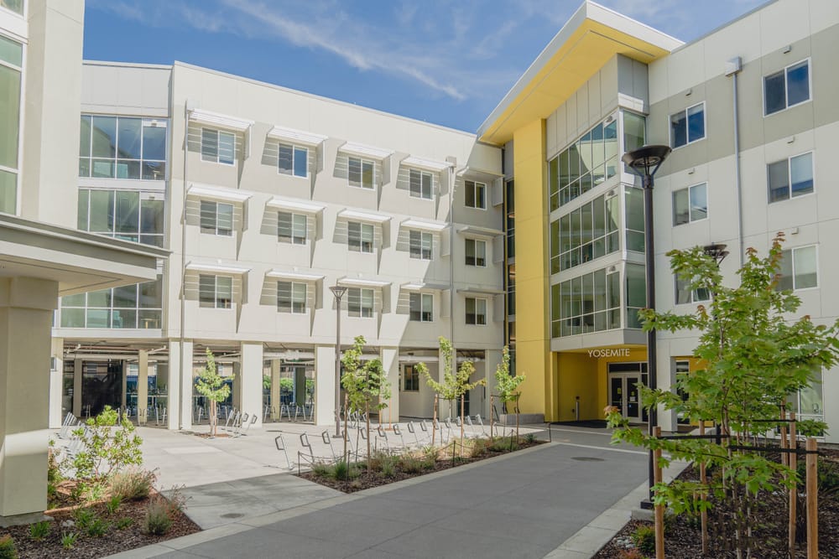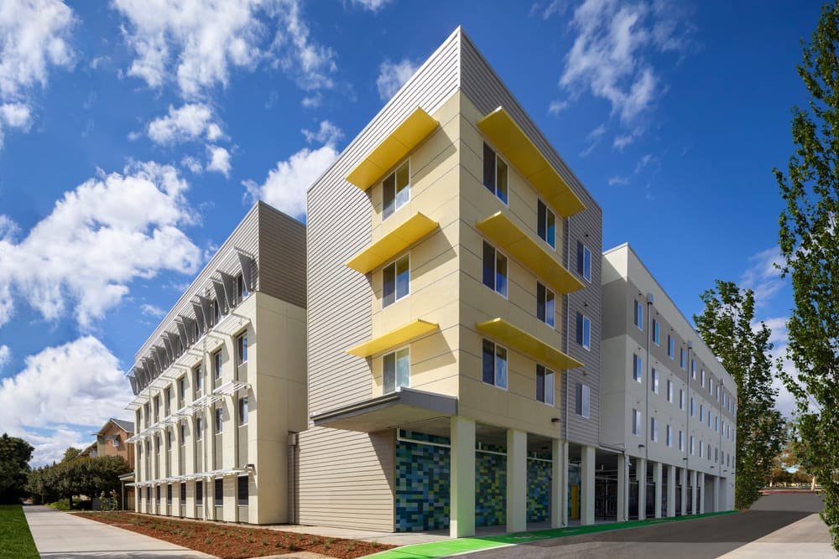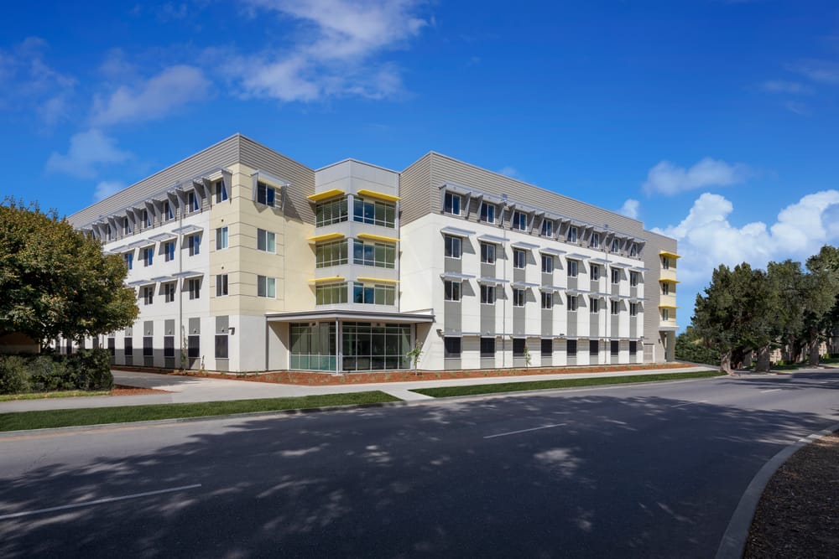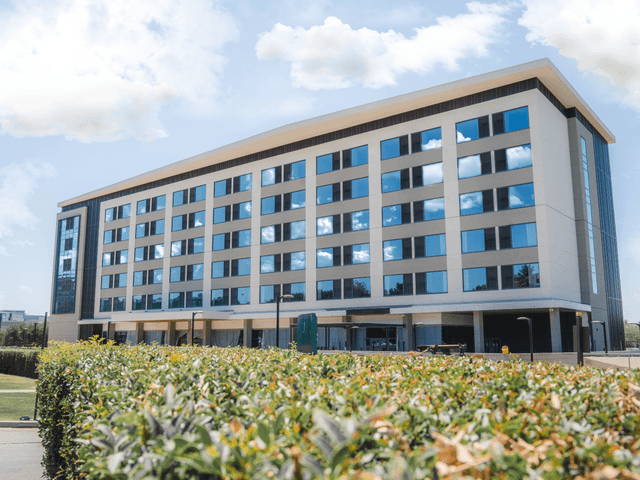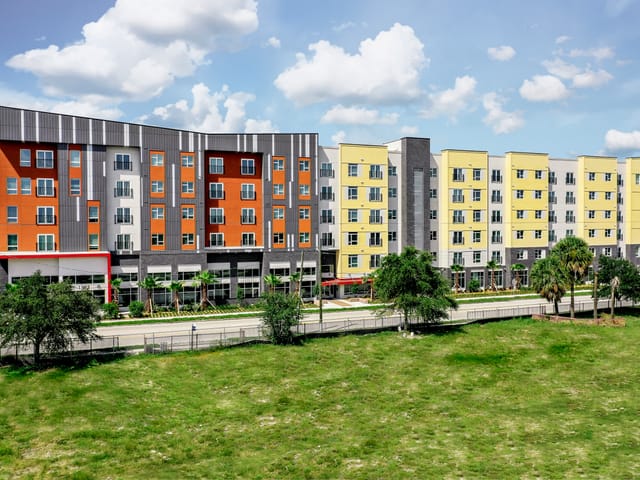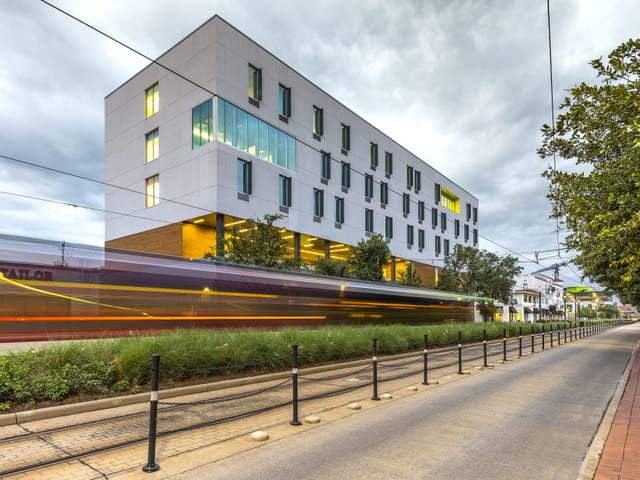Yosemite Hall, a 101,000-sq.-ft., four-story student housing building with double and triple rooms arrangements, private bathrooms, common rooms, a community kitchen, laundry facilities, and more. The ground-up residence hall was designed as a replacement of Webster Hall, which was demolished as part of the project.
The hall was originally designed with a traditional wood frame structure but transitioned to DBC’s light-gauge structural steel framing system for wall and floor panels, converting the building from a Type V to Type II. In addition, the structural change offered several advantages over wood construction, such as quicker installation, improved durability and safety. The project’s dense campus location had little to no laydown area, which brought logistical challenges around an active student population. DBC’s off-site manufacturing provided a safe solution that minimized campus disruptions while keeping students safe.
Yosemite Hall represented the first largescale project utilizing DBC prefabricated systems to form the entire load-bearing cold-formed steel structure. The project was completed in March 2019 following a 21-month construction schedule and began housing around 400 students that fall. The facility represents a key component in the university’s plan to grow its housing capacity to meet student demand.


