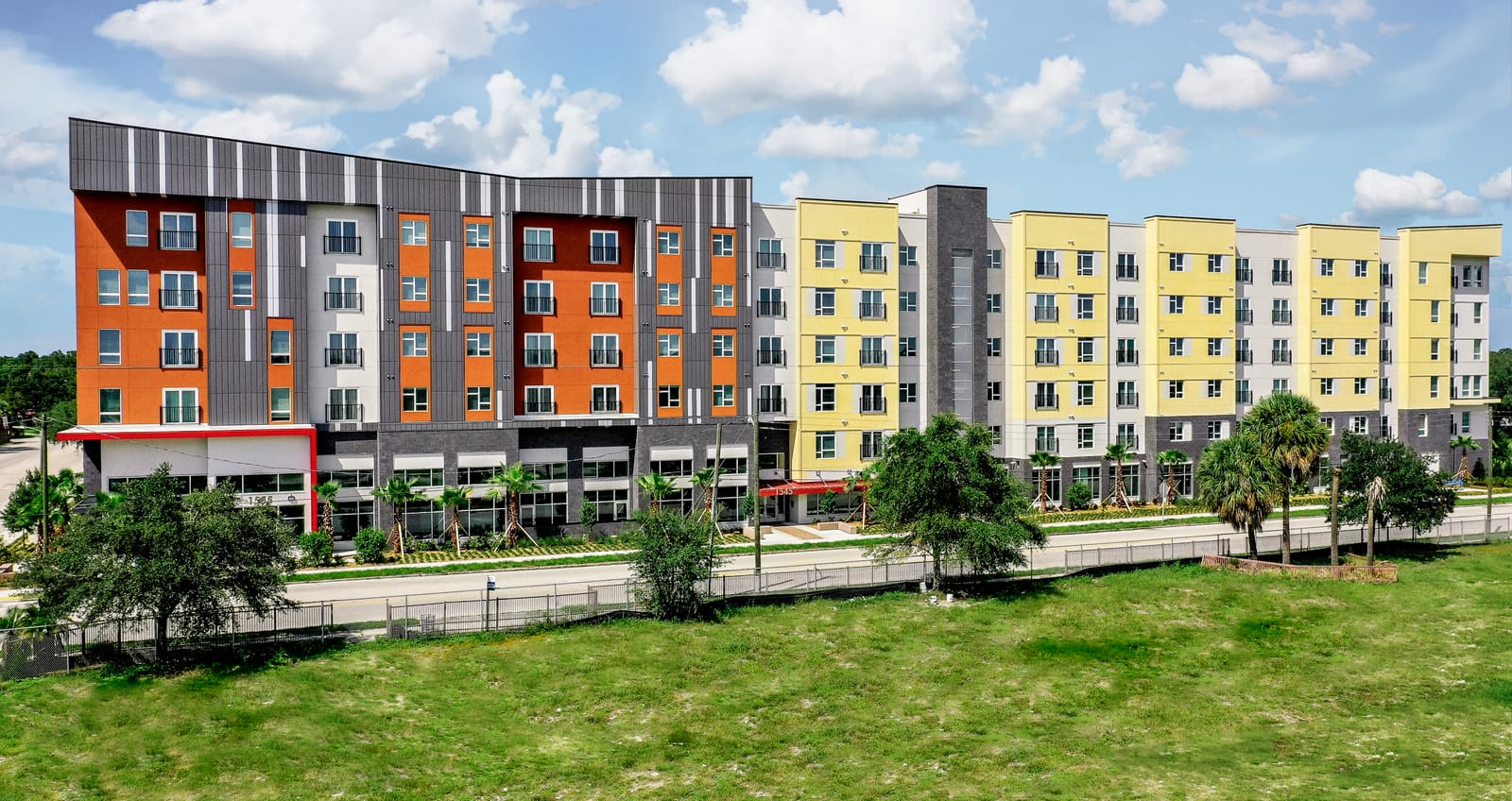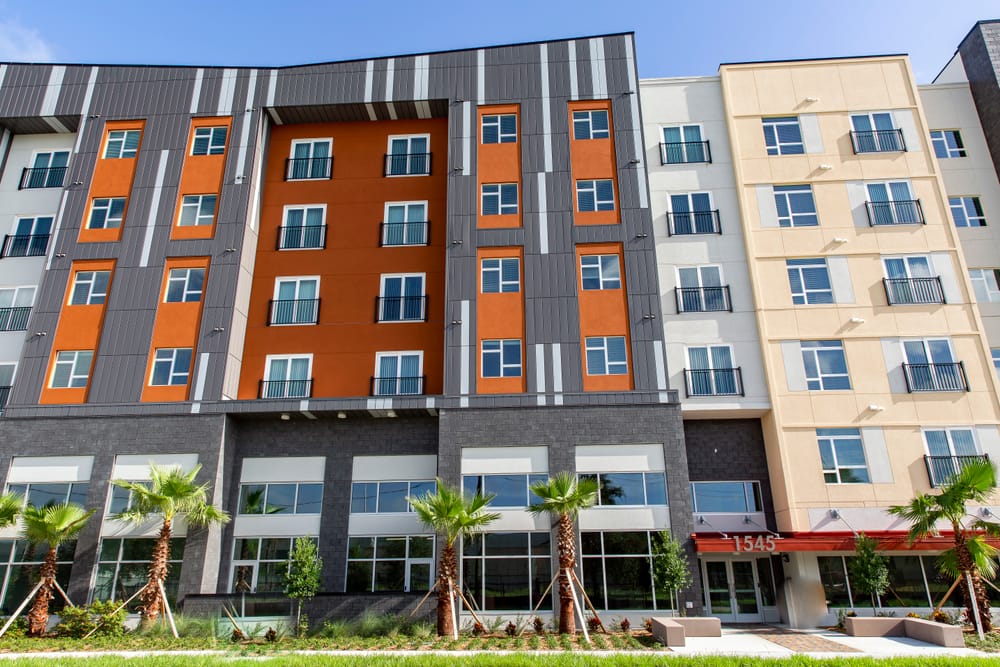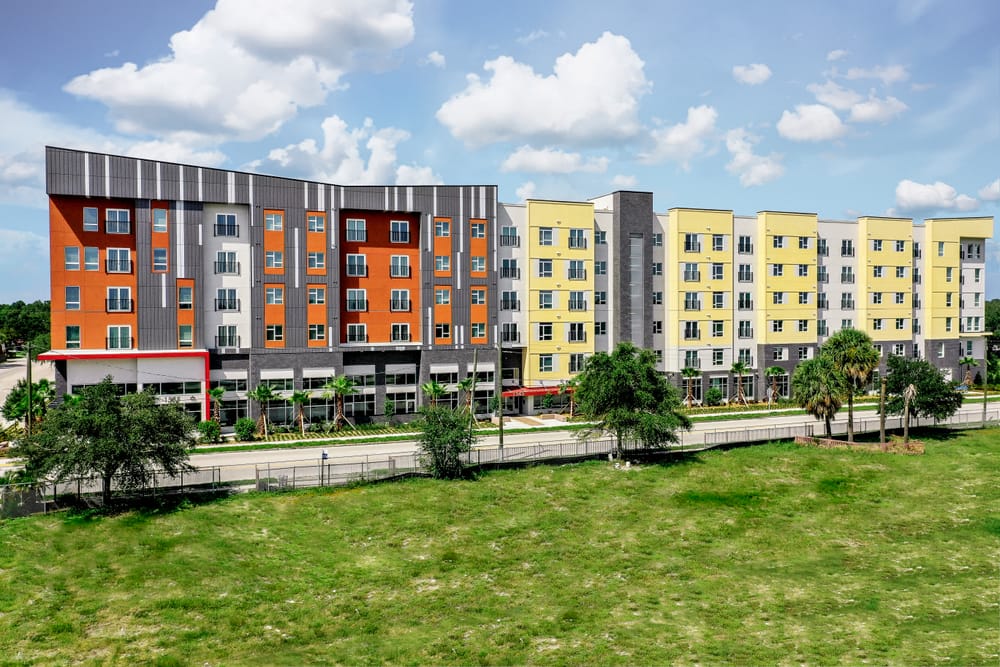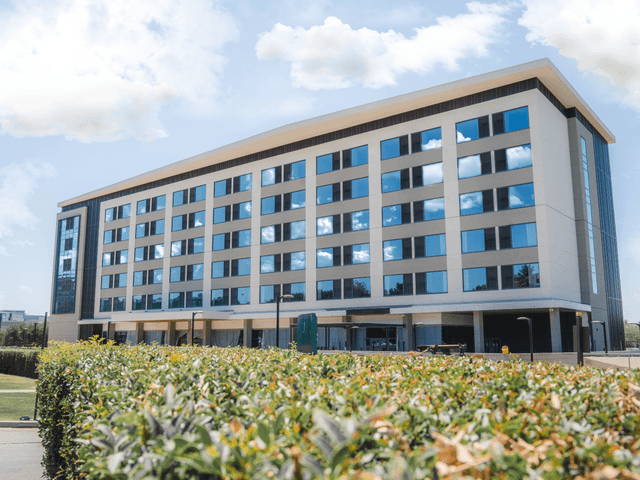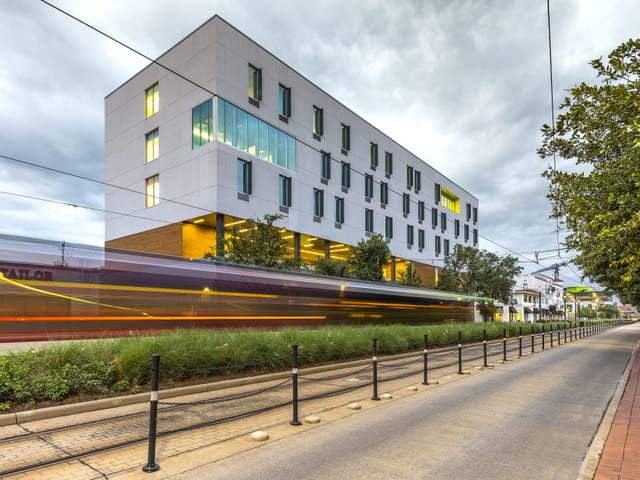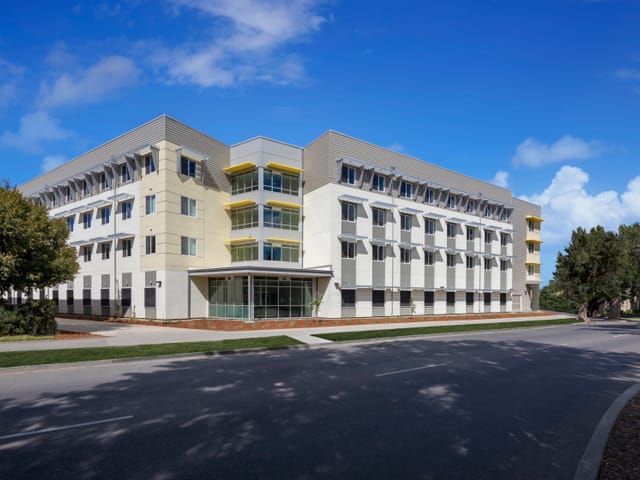The Renaissance at West River project is a six-story, 181,841-sq.-ft. senior housing project with 160 affordable residential units as well as retail and office spaces. DBC was selected as the delegated designer for the prefabricated floors, roof and skin of the building.
The project features five floors (levels two through six) of prefabricated, load-bearing, cold-form steel (CFS) structure, on a two-story concrete post-tensioned podium. On the third level, DBC’s prefabricated joisted floors were structurally connected to a partial concrete podium.
DBC’s panel installation began mid-May 2019 and was completed early August 2019, despite weather delays. This was also DBC’s first load-bearing wall and joisted floor project in Florida.


